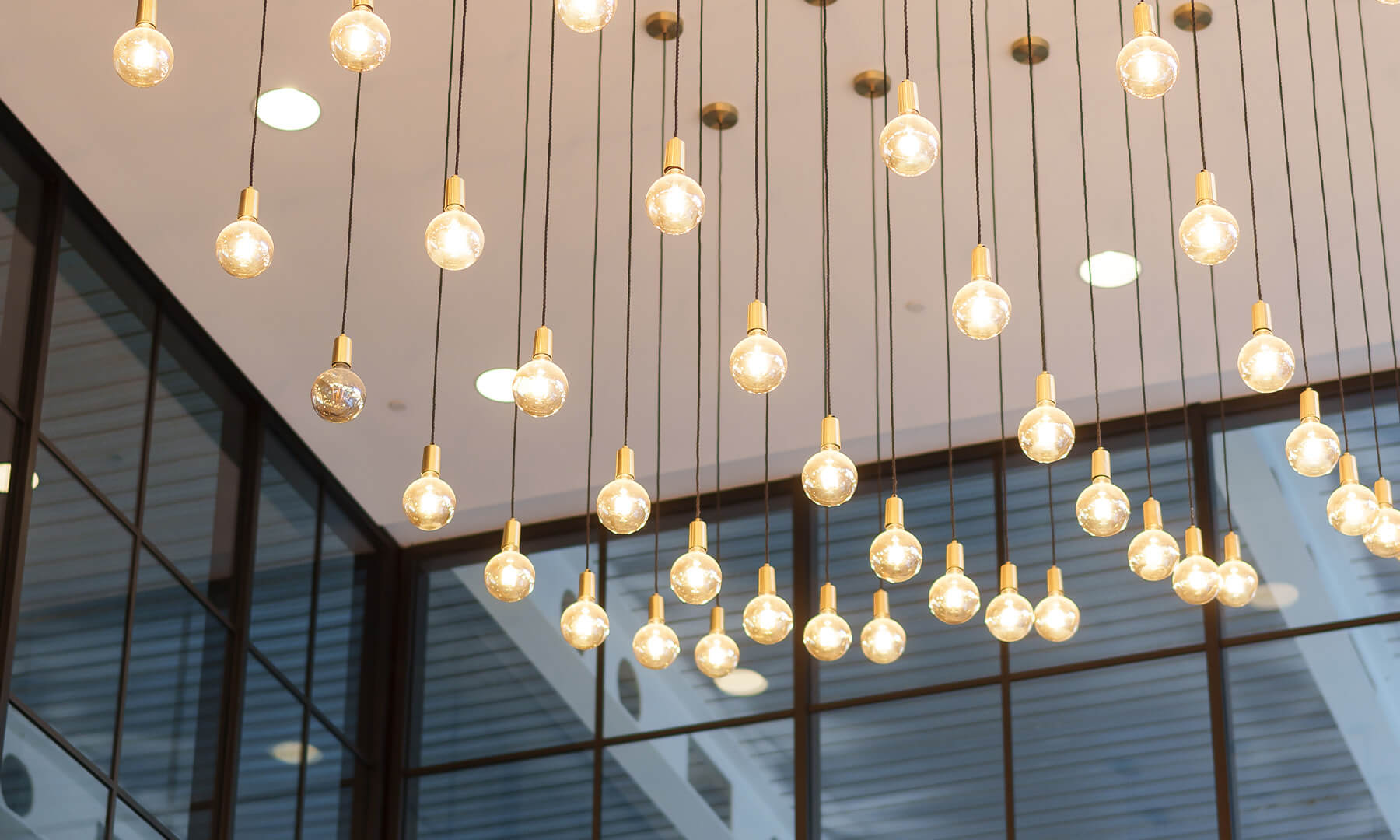

Cutting-edge office accommodation
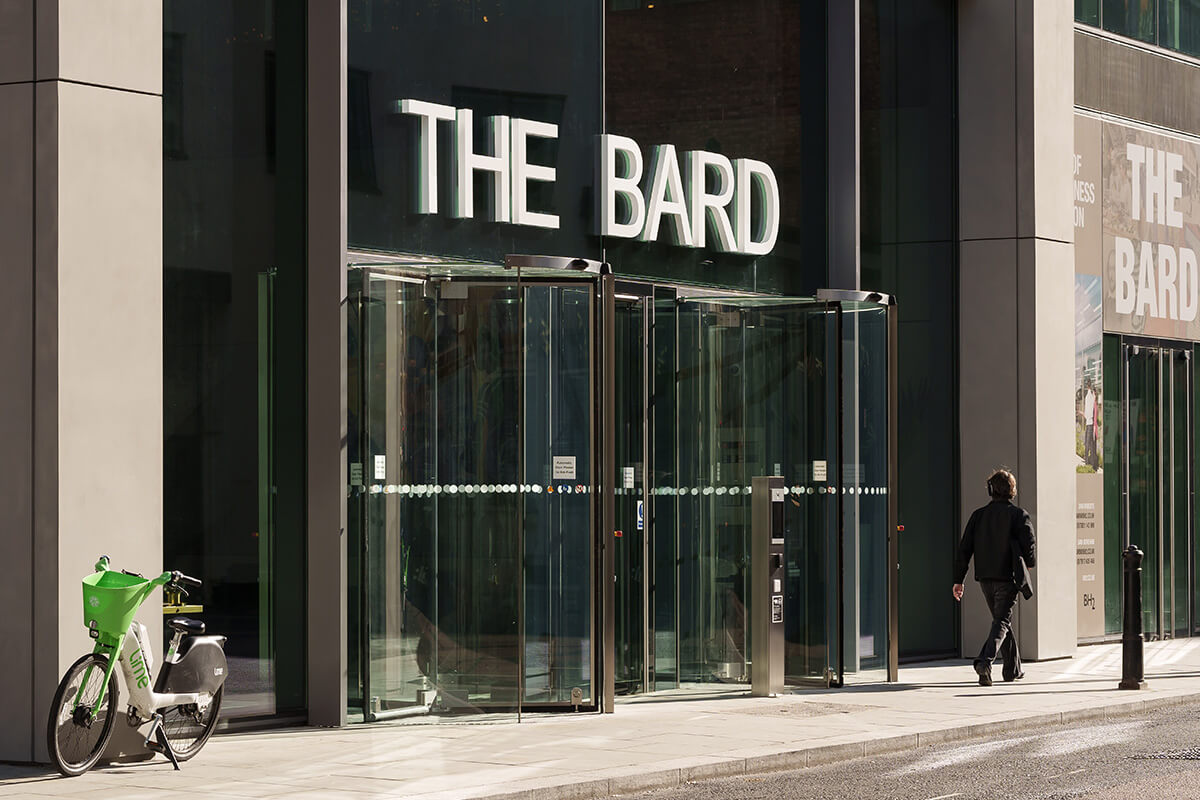
Designed by Perkins&Will, this landmark new business address is a compelling opportunity for forward-thinking businesses seeking to be at the heart of London’s creative and technology centre.
Providing over 110,000 sq. ft. of Grade A office space, The Bard will provide an elevated experience for businesses.
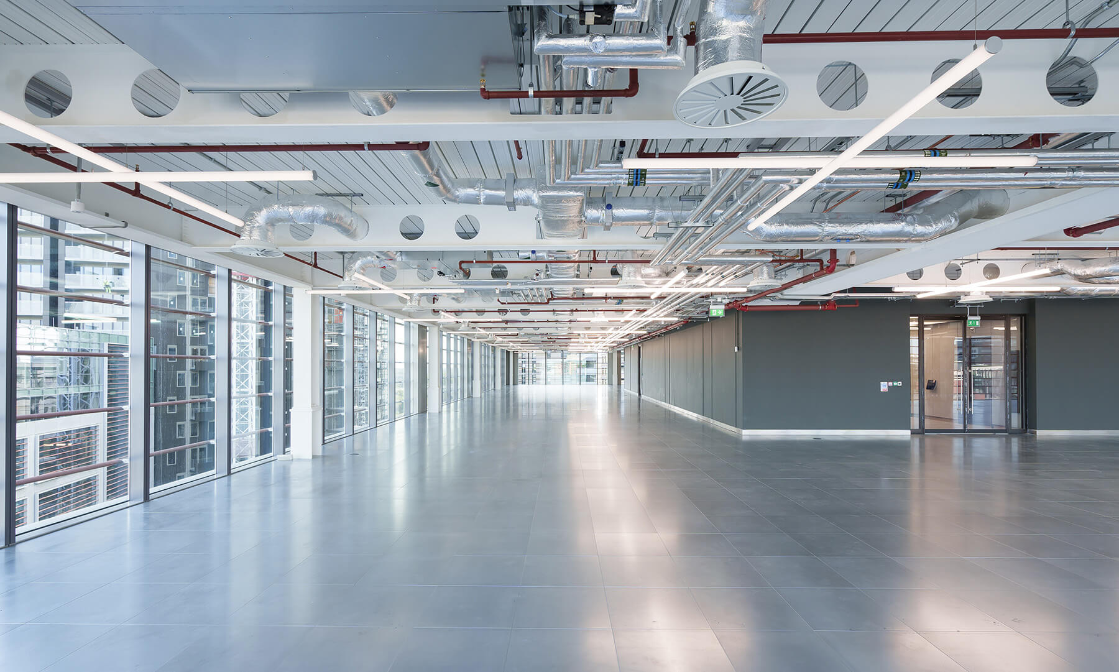
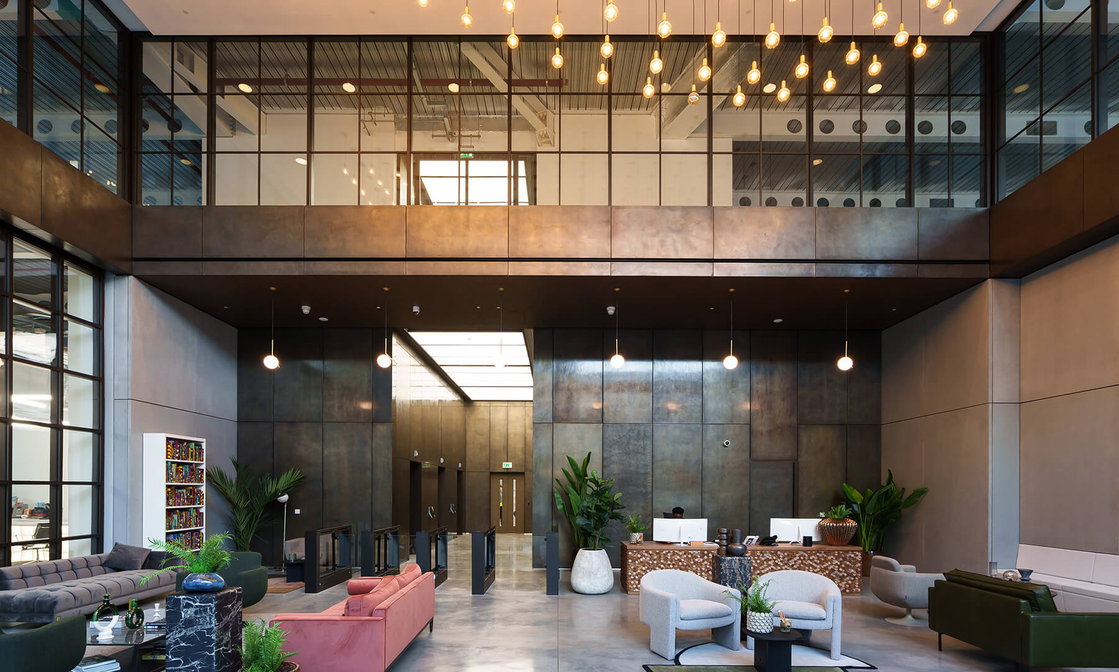
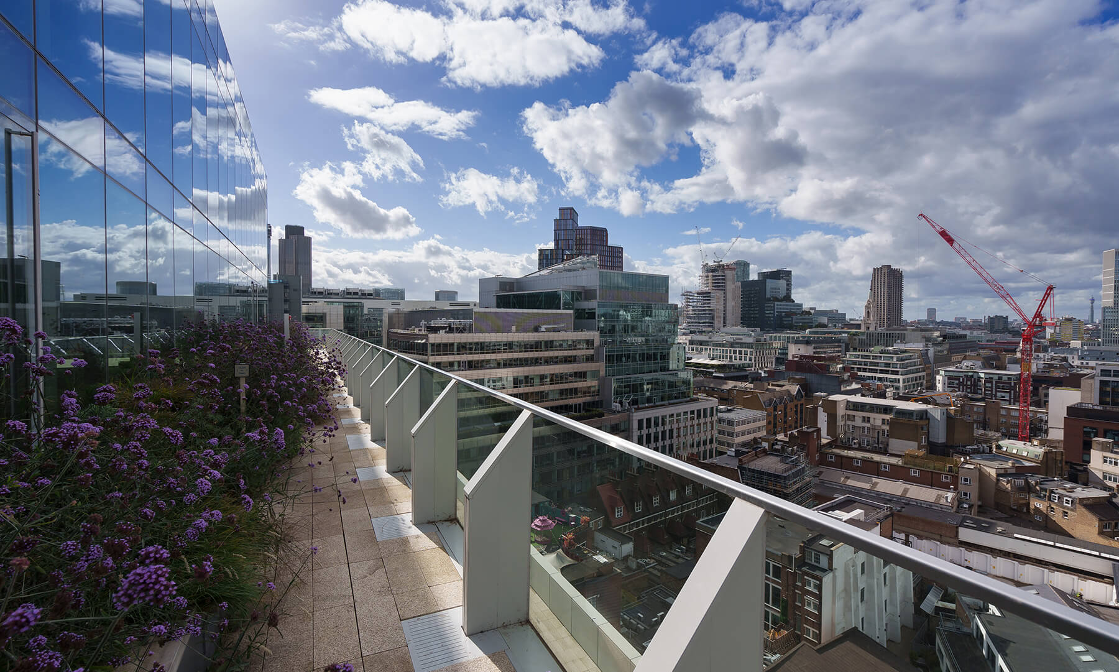
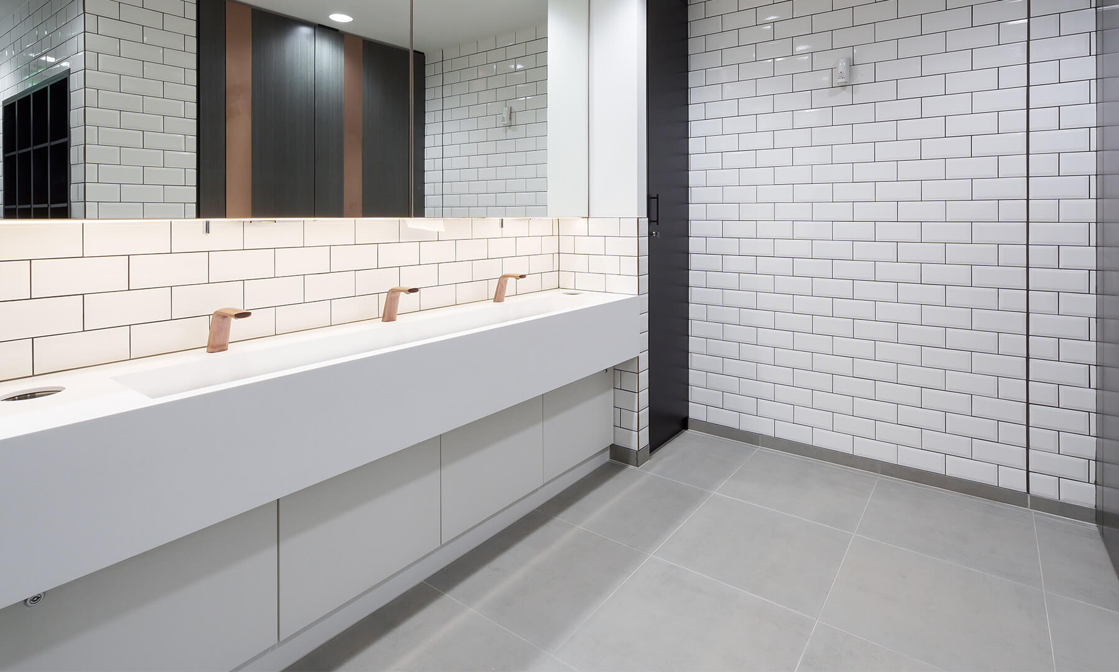
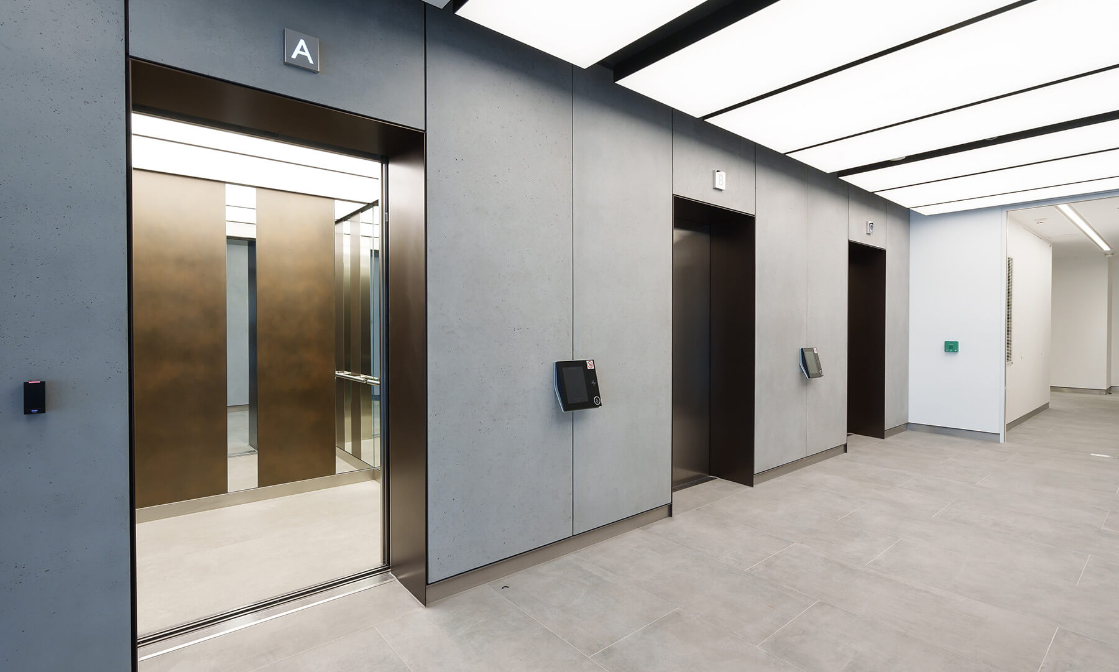
12 floors of contemporary office space
Providing over 110,000 sq. ft. of next generation business accommodation. The offices will be completed to either a shell and core or Category A condition, depending on occupier requirements.
Striking entrance hall
Grand triple-height reception with undulated lighting and integrated café.
Expansive west-facing terraces
Overlooking some of the city’s most awe-inspiring architecture: a perfect place for relaxing and informal business meetings.
Facilities
36 motorcycle bays, 90 cycle spaces, 100 lockers, 8 showers.
Sustainability
Designed with sustainable principles at its core to supplement the site location and urban way of life. Breeam rating of ‘excellent’.
Levels
SPACE PLANS
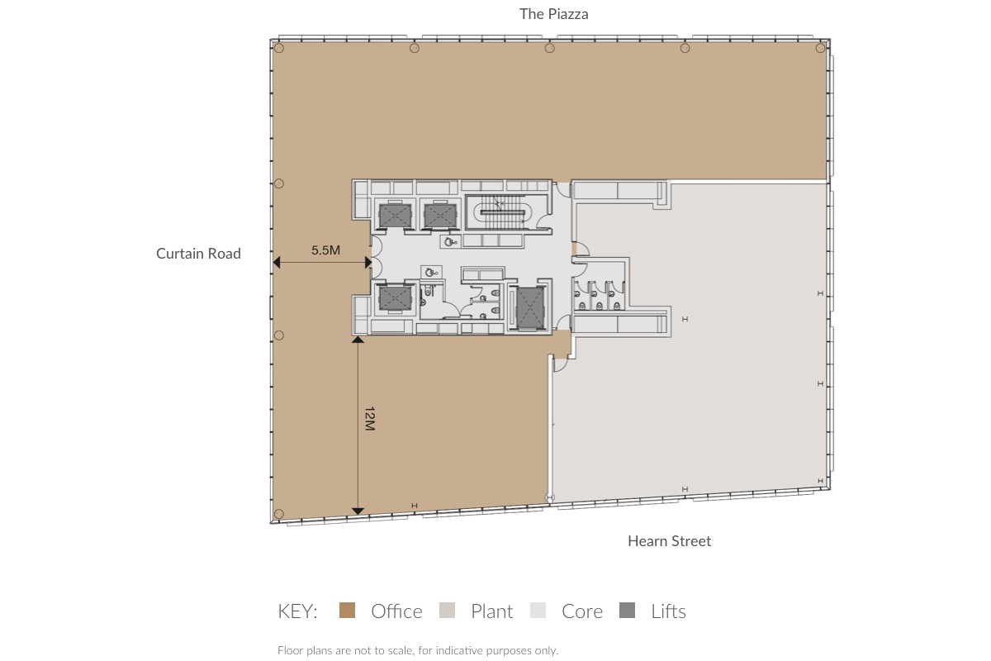
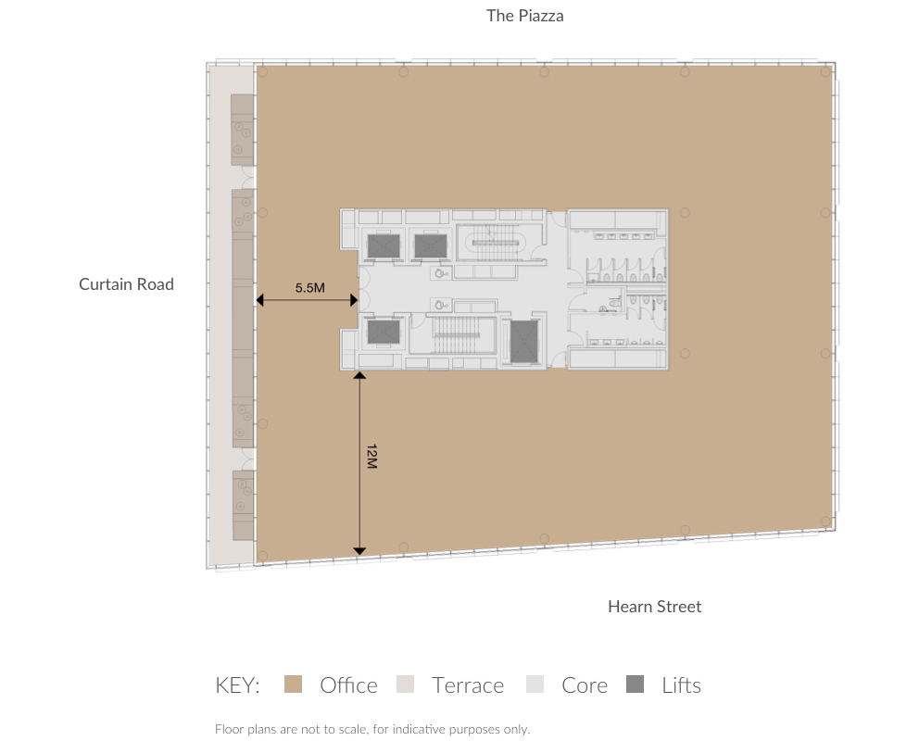
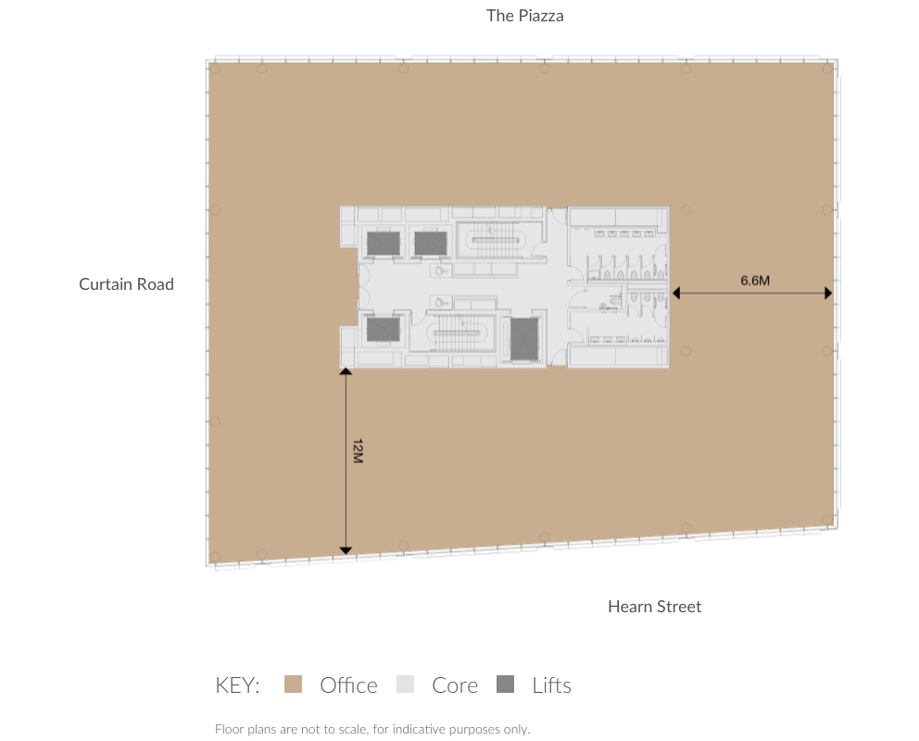
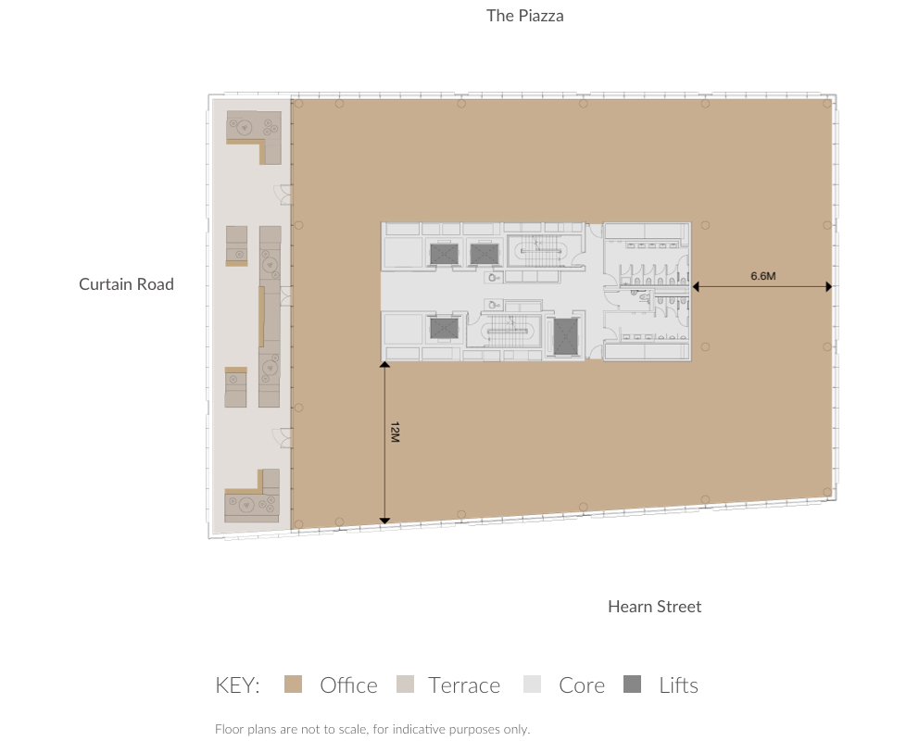
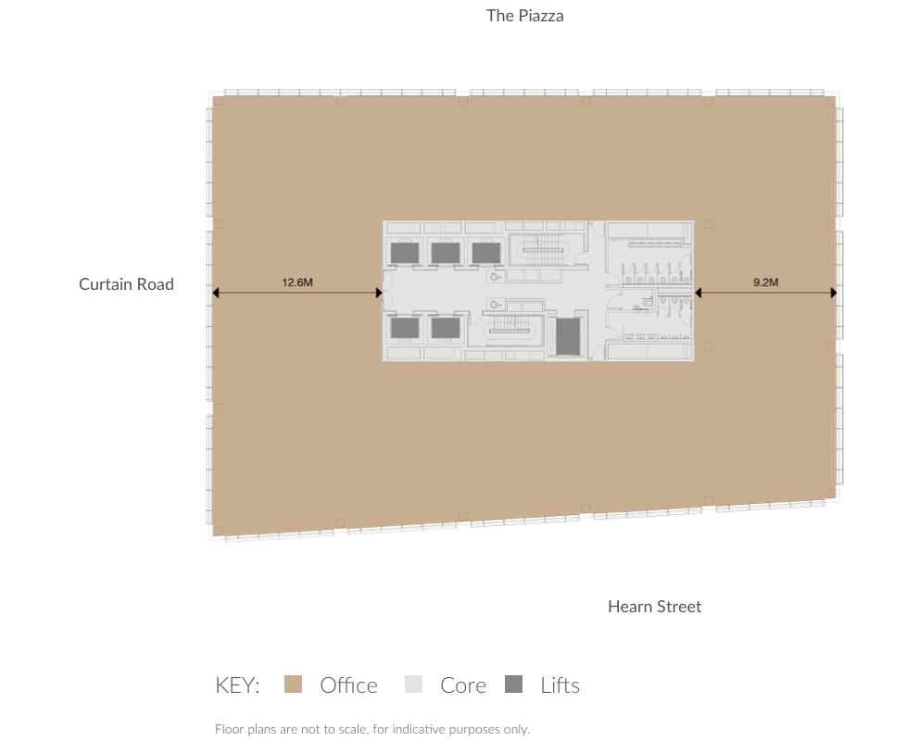
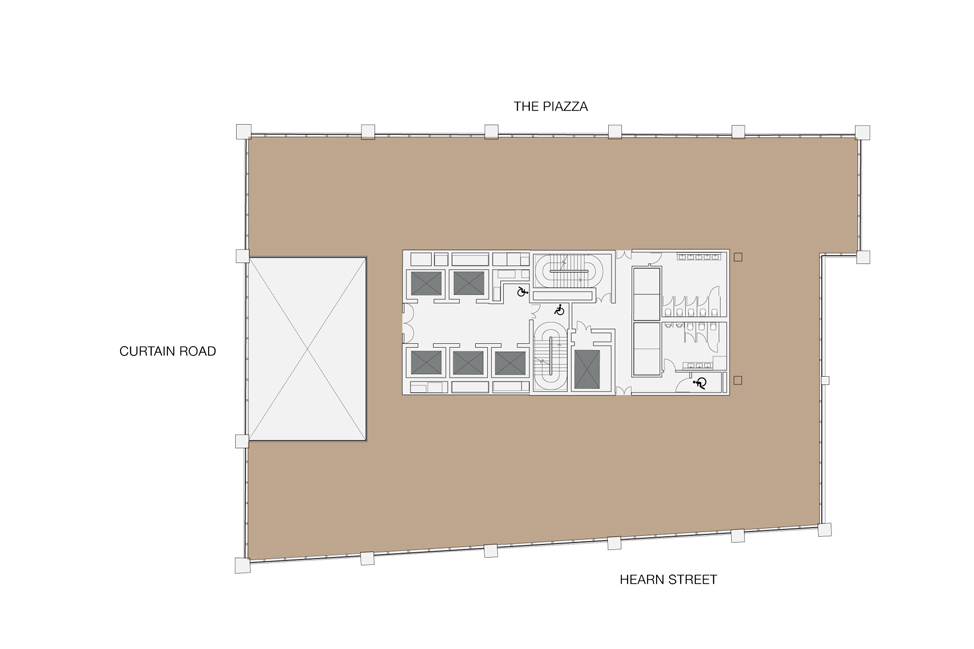
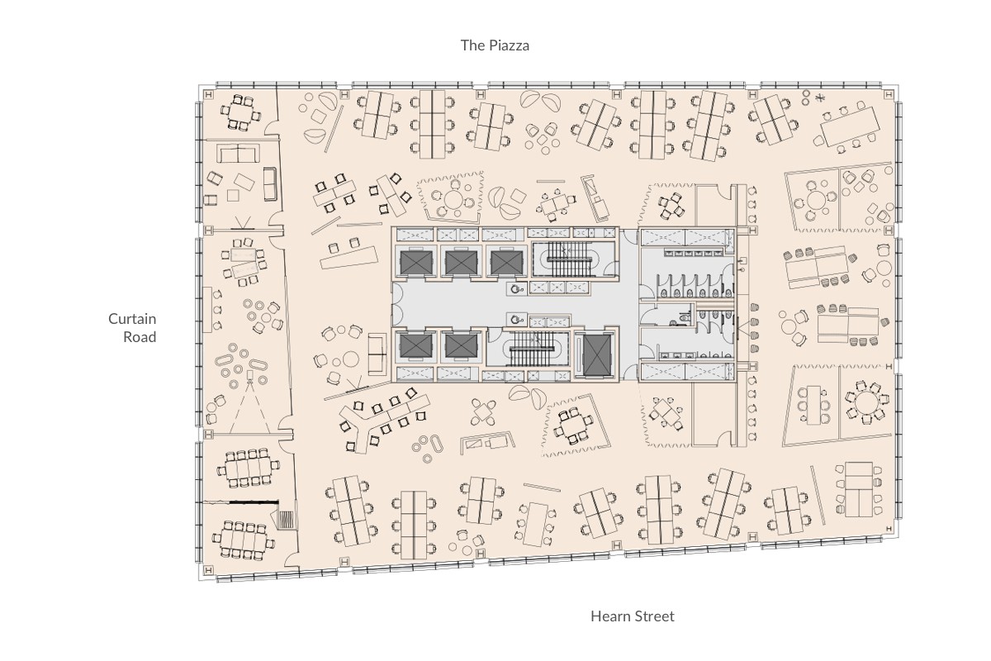
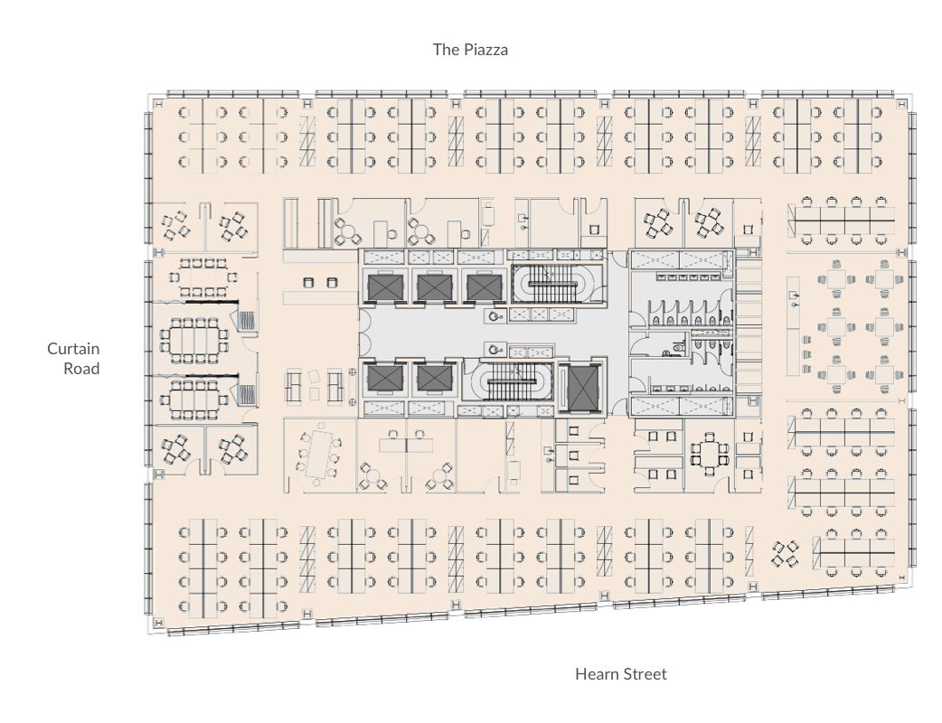
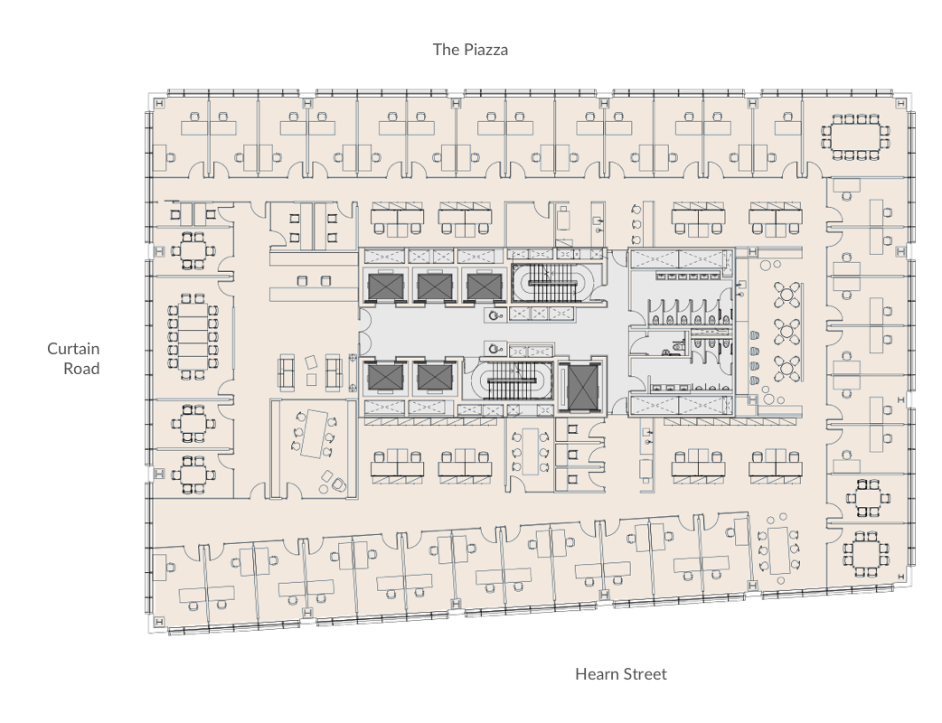
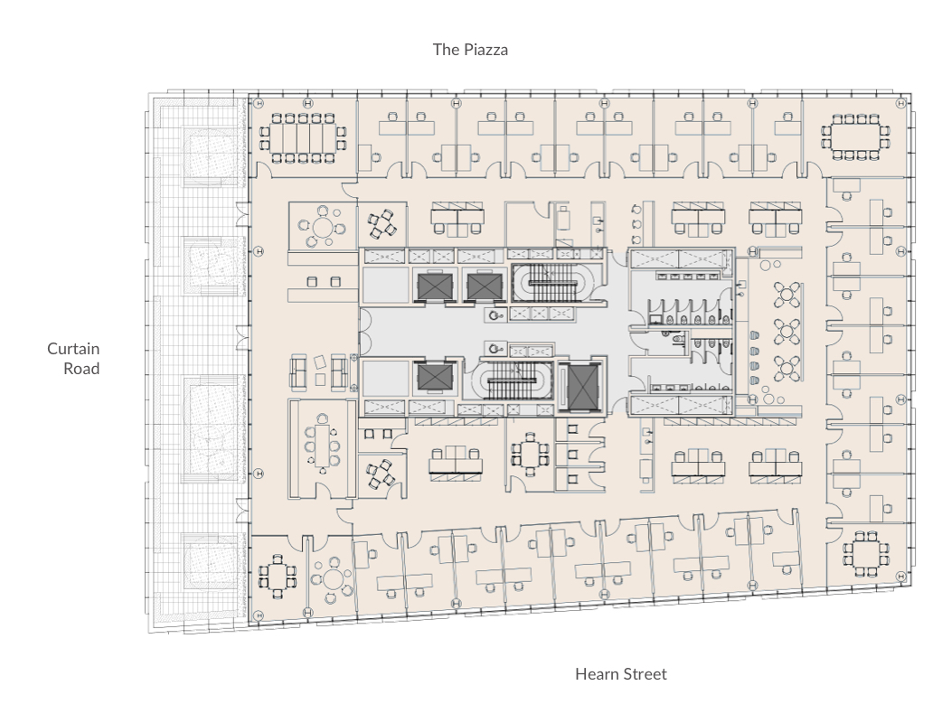
Specification
- Designed by Perkins+Will
- Design density 1:8 sq m on all services
- Fan coil air conditioning
- Raised floors 150mm (overall)
- Typical floor-to-ceiling height of 2.8m
- 5 x 21-person passenger lifts
- 1 x passenger / firefighting lift
- Dedicated 2,500kg goods lift
- 2 x motorcycle / cycle lifts
- 24 motorcycle spaces, 116 cycle spaces with associated 6 showers and lockers
- Car parking available
- 1,981 sq ft terrace on level 9 / 958 sq ft terrace on level 11
- Basement storage
- Designed to achieve a breeam rating of ‘excellent’
Sustainability
- Breeam ‘excellent’ 2014 being targeted
- Roof-mounted photovoltaic panels
- Site-wide ecological enhancement including green roofs
- Conservation of water collection and usage
- Energy-efficient LED lighting
- Electric car charging points
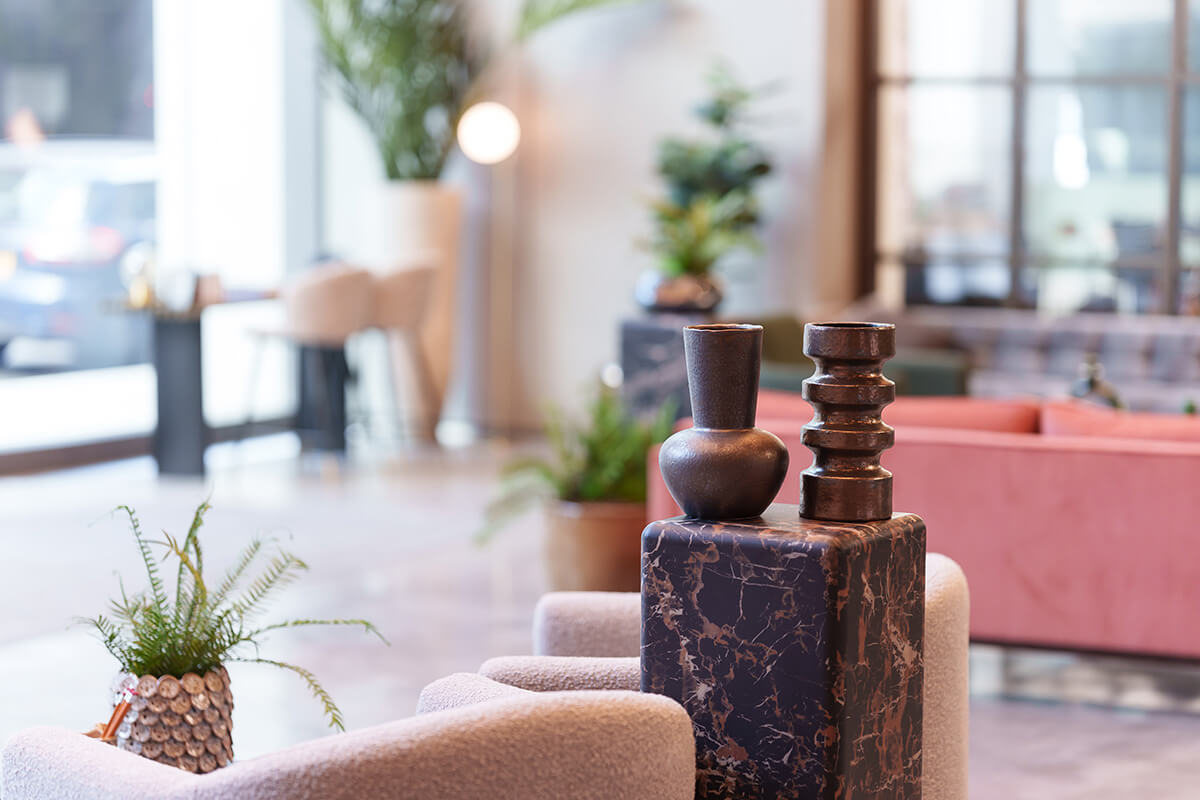
The Bard brochure
Download the brochure to find out more about the specification and design of The Bard office space.
Discover more